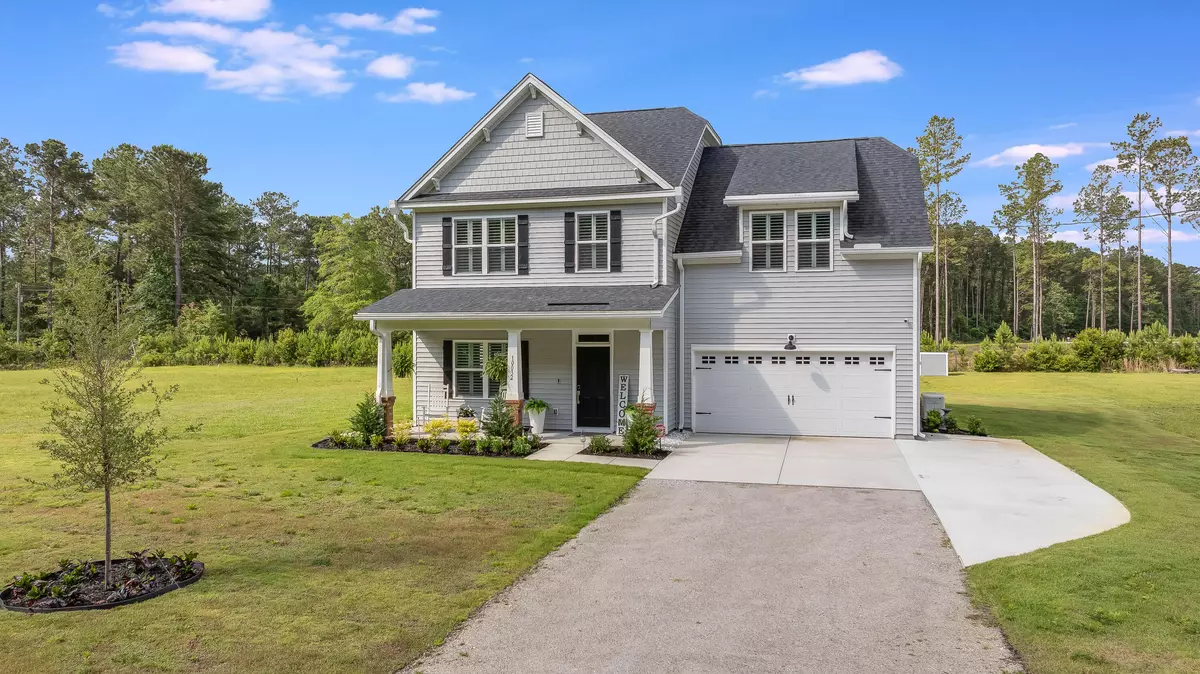4 Beds
2.5 Baths
2,000 SqFt
4 Beds
2.5 Baths
2,000 SqFt
Key Details
Property Type Single Family Home
Sub Type Single Family Detached
Listing Status Active
Purchase Type For Sale
Square Footage 2,000 sqft
Price per Sqft $267
MLS Listing ID 25009761
Bedrooms 4
Full Baths 2
Half Baths 1
Year Built 2024
Lot Size 0.800 Acres
Acres 0.8
Property Sub-Type Single Family Detached
Property Description
Upstairs, the primary suite is a peaceful retreat with vaulted ceilings, oversized walk-in closet and a cozy sitting area. The spa-inspired bathroom features a glass walk-in shower, dual granite vanities with undermount sinks and upgraded plumbing fixtures. The secondary bedrooms are spacious and full of natural light, while the finished room over the garage (FROG) and second-floor laundry room add flexibility and everyday convenience.
Step outside to a tiled, screened lanai that overlooks the tranquil, tree-lined backyard. Whether you're hosting guests, playing with the family or simply enjoying some quiet time, this outdoor space is ideal for it all.
This home is loaded with upgrades, including a Generac whole-house generator valued at $17K for added peace of mind during storms, $12K in custom plantation shutters, a $5K Culligan water-softening system, full irrigation & landscaping, ceiling fans throughout, rain gutters on the entire home and a three-zone HVAC system for efficient climate control.
With no HOA, no flood insurance requirement and a transferable 2-10 builder warranty, this home offers the perfect blend of luxury, functionality and peace of mind. Move right in and enjoy all the benefits of new construction with premium upgrades already complete!
Location
State SC
County Charleston
Area 47 - Awendaw/Mcclellanville
Rooms
Master Bedroom Walk-In Closet(s)
Interior
Interior Features Walk-In Closet(s), Ceiling Fan(s), Eat-in Kitchen, Living/Dining Combo, Pantry
Heating Central, Heat Pump
Cooling Central Air
Flooring Carpet, Ceramic Tile, Luxury Vinyl
Window Features Window Treatments - Some
Laundry Electric Dryer Hookup, Washer Hookup, Laundry Room
Exterior
Parking Features 2 Car Garage, Garage Door Opener
Garage Spaces 2.0
Utilities Available Berkeley Elect Co-Op
Roof Type Asphalt
Porch Screened
Total Parking Spaces 2
Building
Story 2
Foundation Slab
Sewer Septic Tank
Water Well
Architectural Style Traditional
Level or Stories Two
Structure Type Vinyl Siding
New Construction No
Schools
Elementary Schools St. James - Santee
Middle Schools St. James - Santee
High Schools Wando
Others
Acceptable Financing Cash, Conventional, FHA, VA Loan
Listing Terms Cash, Conventional, FHA, VA Loan
Financing Cash,Conventional,FHA,VA Loan
Special Listing Condition 10 Yr Warranty
"My job is to find and attract mastery-based agents to the office, protect the culture, and make sure everyone is happy! "






