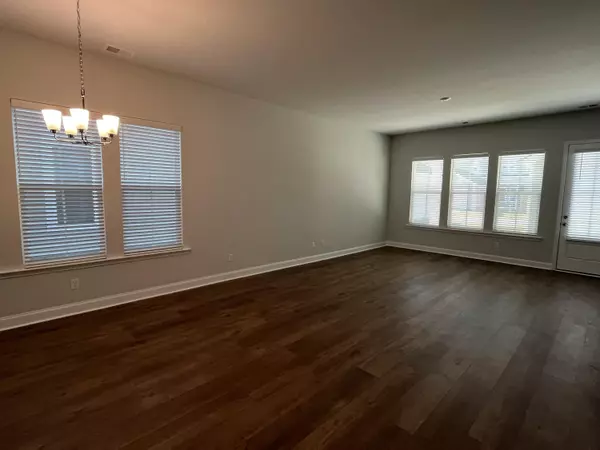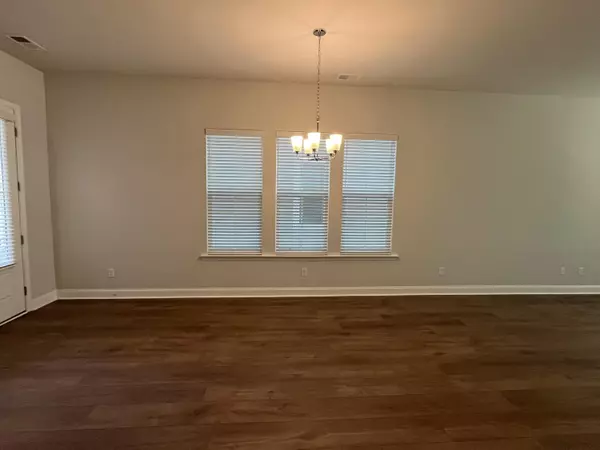
4 Beds
4.5 Baths
2,827 SqFt
4 Beds
4.5 Baths
2,827 SqFt
Key Details
Property Type Single Family Home
Listing Status Active
Purchase Type For Rent
Square Footage 2,827 sqft
Subdivision Summers Corner
MLS Listing ID 25028781
Bedrooms 4
Full Baths 4
Half Baths 1
Year Built 2025
Property Description
Outside, relax on the covered back porch and enjoy the peaceful ambiance of Summers Corner.
Location
State SC
County Dorchester
Area 63 - Summerville/Ridgeville
Rooms
Primary Bedroom Level Lower
Master Bedroom Lower Walk-In Closet(s)
Interior
Interior Features Ceiling - Smooth, High Ceilings, Walk-In Closet(s), Eat-in Kitchen, Great, Loft, Pantry
Heating Natural Gas
Cooling Central Air
Flooring Carpet, Ceramic Tile, Luxury Vinyl
Laundry Washer Hookup, Laundry Room
Exterior
Exterior Feature Balcony
Parking Features Garage Door Opener, 2 Car Garage, Detached
Garage Spaces 2.0
Community Features Dog Park, Park, Pool, Walk/Jog Trails
Utilities Available Dominion Energy, Dorchester Cnty Water, Dorchester Cnty Water and Sewer Dept
Porch Covered, Wrap Around
Total Parking Spaces 2
Building
Lot Description Level
Story 2
Sewer Public Sewer
Water Public
Architectural Style Chas Single
Level or Stories Two
New Construction No
Schools
Elementary Schools Sand Hill
Middle Schools East Edisto
High Schools Ashley Ridge

"My job is to find and attract mastery-based agents to the office, protect the culture, and make sure everyone is happy! "






