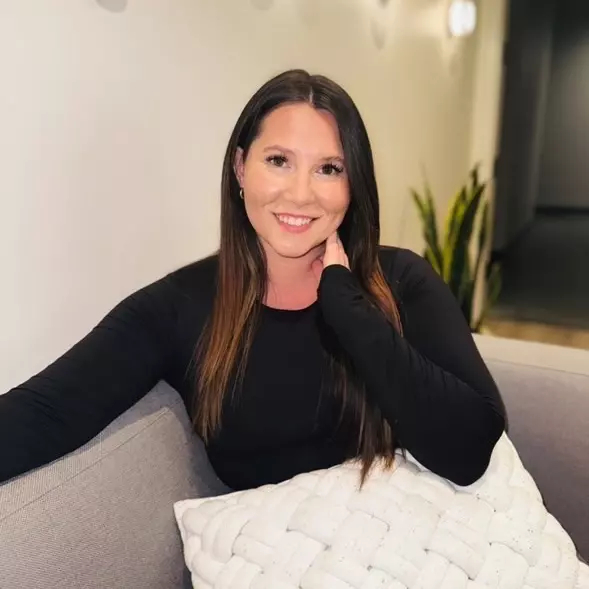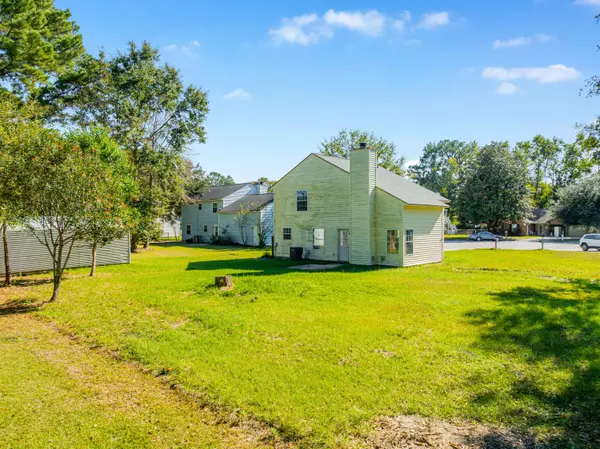
4 Beds
3 Baths
1,920 SqFt
4 Beds
3 Baths
1,920 SqFt
Key Details
Property Type Single Family Home
Sub Type Single Family Detached
Listing Status Active Under Contract
Purchase Type For Sale
Square Footage 1,920 sqft
Price per Sqft $156
Subdivision Woodbridge Village Phas I
MLS Listing ID 25028849
Bedrooms 4
Full Baths 3
Year Built 1984
Lot Size 0.290 Acres
Acres 0.29
Property Sub-Type Single Family Detached
Property Description
Location
State SC
County Berkeley
Area 74 - Summerville, Ladson, Berkeley Cty
Rooms
Primary Bedroom Level Lower, Upper
Master Bedroom Lower, Upper Ceiling Fan(s), Garden Tub/Shower, Outside Access, Walk-In Closet(s)
Interior
Interior Features Ceiling - Blown, Ceiling - Cathedral/Vaulted, Walk-In Closet(s), Eat-in Kitchen, Family, Formal Living, In-Law Floorplan, Separate Dining
Heating Central, Heat Pump
Cooling Central Air
Flooring Ceramic Tile, Laminate
Fireplaces Number 1
Fireplaces Type Family Room, One, Wood Burning
Window Features Window Treatments - Some
Laundry Laundry Room
Exterior
Parking Features Off Street, Converted Garage
Roof Type Asphalt
Porch Patio, Front Porch
Building
Lot Description Cul-De-Sac
Story 2
Foundation Raised Slab
Sewer Public Sewer
Water Public
Architectural Style Colonial
Level or Stories Two
Structure Type Vinyl Siding
New Construction No
Schools
Elementary Schools Sangaree
Middle Schools Sangaree Intermediate
High Schools Cane Bay High School
Others
Acceptable Financing Cash, Conventional, FHA, VA Loan
Listing Terms Cash, Conventional, FHA, VA Loan
Financing Cash,Conventional,FHA,VA Loan
Special Listing Condition Handy Man Special

"My job is to find and attract mastery-based agents to the office, protect the culture, and make sure everyone is happy! "






