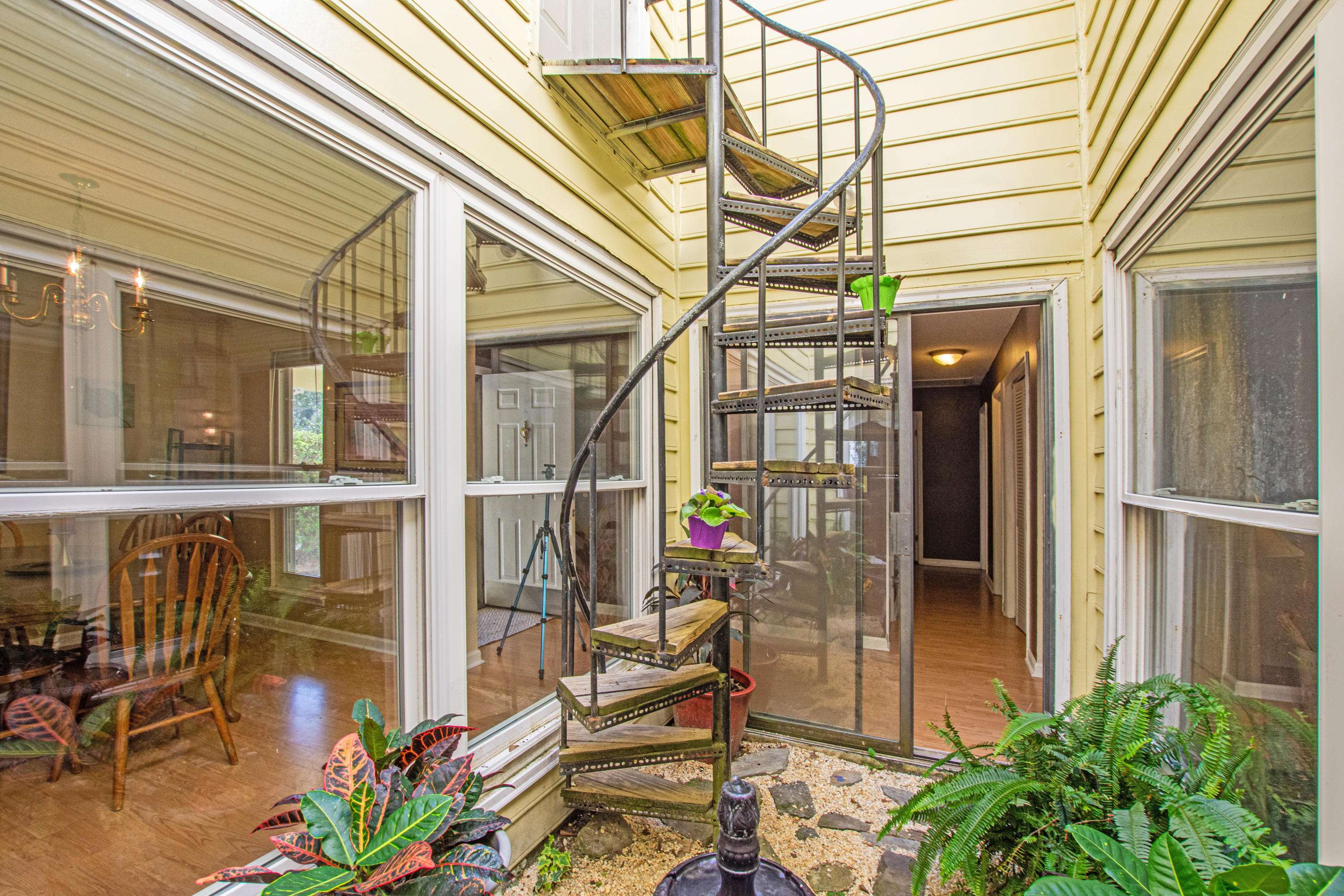Bought with Carolina One Real Estate
$300,000
$300,000
For more information regarding the value of a property, please contact us for a free consultation.
3 Beds
3 Baths
1,957 SqFt
SOLD DATE : 04/22/2021
Key Details
Sold Price $300,000
Property Type Single Family Home
Sub Type Single Family Detached
Listing Status Sold
Purchase Type For Sale
Square Footage 1,957 sqft
Price per Sqft $153
Subdivision Appian Landing
MLS Listing ID 21006645
Sold Date 04/22/21
Bedrooms 3
Full Baths 3
Year Built 1986
Lot Size 0.400 Acres
Acres 0.4
Property Sub-Type Single Family Detached
Property Description
A rare opportunity to own a great home in a convenient location that has so many possibilities. A single story home on a quiet cul-de-sac. A huge, private homesite and a rear yard completely enclosed with a privacy fence. Do you have the need for space for an in home business? Don't wait another day but come check this out! In addition to an attached two car garage there's an additional two car garage with lots of room for storage and work. But here's the best part...a large bonus room above the first floor with a separate entrance that makes for a great office. No need for an office? How about separate living quarters for that young adult? This will work out great! As you enter the home and into the expansive foyer the first thing you'll notice is the solarium that's open tothe home from all four sides. Glass enclosed, it gives you a wonderful and unique view of the outdoors from the formal dining room, eat-in-kitchen and huge family room. You will really enjoy making this solarium area the highlight of your home. As you tour the home the one thing you'll discover throughout is the size of rooms and hallways. You never feel crowded wherever you go. 3 bedrooms and 2 bathes in the main floorplan but don't forget the bonus room upstairs with a full bath as well. The master bedroom is huge with plenty of room to furnish as you wish. Grab that cup of coffee and settle in to the eat-in-kitchen for casual conversation with friends. Now...let's move outside....check out the screened porch. Perfect for entertaining family and friends. Grab your favorite beverage and wander out to the backyard firepit. Relaxing here feels like you're miles from civilization. The location is so convenient with shopping and entertainment within a few minutes drive and elementary and middle schools within walking distance. Make plans to tour this wonderful home today.
Location
State SC
County Dorchester
Area 61 - N. Chas/Summerville/Ladson-Dor
Rooms
Primary Bedroom Level Lower
Master Bedroom Lower Ceiling Fan(s), Walk-In Closet(s)
Interior
Interior Features Ceiling - Cathedral/Vaulted, Walk-In Closet(s), Ceiling Fan(s), Bonus, Eat-in Kitchen, Family, Entrance Foyer, Office, Separate Dining
Heating Forced Air, Natural Gas
Cooling Central Air
Flooring Laminate, Vinyl
Fireplaces Type Family Room, Gas Connection, Gas Log
Window Features Window Treatments
Laundry Dryer Connection, Laundry Room
Exterior
Garage Spaces 2.0
Fence Privacy, Fence - Wooden Enclosed
Community Features Trash
Roof Type Architectural
Porch Patio, Front Porch, Porch - Full Front, Screened
Total Parking Spaces 2
Building
Lot Description 0 - .5 Acre, Cul-De-Sac
Story 1
Foundation Slab
Sewer Public Sewer
Water Public
Architectural Style Traditional
Level or Stories One and One Half
Structure Type Masonite
New Construction No
Schools
Elementary Schools Eagle Nest
Middle Schools River Oaks
High Schools Ft. Dorchester
Others
Financing Any, Cash
Read Less Info
Want to know what your home might be worth? Contact us for a FREE valuation!

Our team is ready to help you sell your home for the highest possible price ASAP
"My job is to find and attract mastery-based agents to the office, protect the culture, and make sure everyone is happy! "






