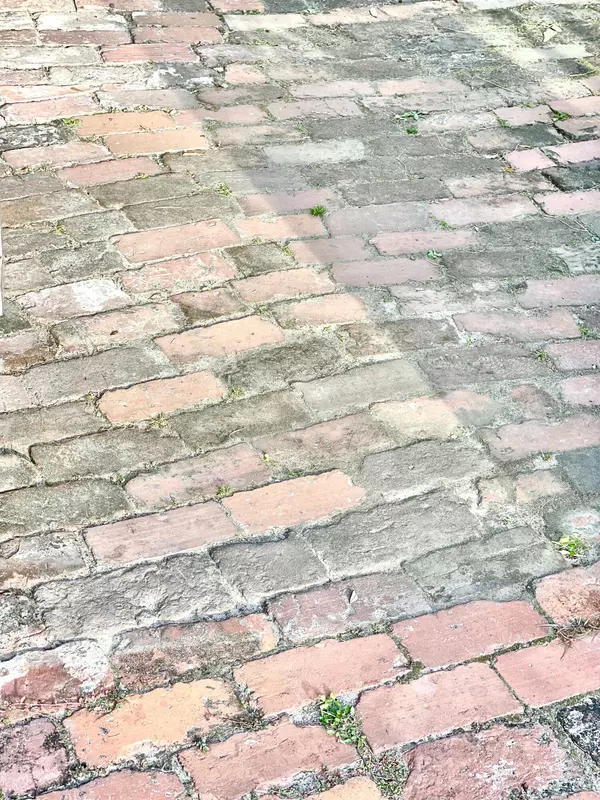Bought with Realty One Group Coastal
$470,000
$474,000
0.8%For more information regarding the value of a property, please contact us for a free consultation.
2 Beds
2 Baths
926 SqFt
SOLD DATE : 03/11/2022
Key Details
Sold Price $470,000
Property Type Single Family Home
Sub Type Single Family Detached
Listing Status Sold
Purchase Type For Sale
Square Footage 926 sqft
Price per Sqft $507
MLS Listing ID 22000555
Sold Date 03/11/22
Bedrooms 2
Full Baths 2
Year Built 1906
Lot Size 1,306 Sqft
Acres 0.03
Property Sub-Type Single Family Detached
Property Description
An artists love of history. The owner has lovingly re-built this home using some of the original materials to incorporate into the home. As you enter the courtyard, the original bricks from the fireplaces in the old house has been used. Sit here and relax or you can open up the designed Stainless Steel gate and park your car. The gate, signage for the home and a few window guards were designed by the owner. As you enter this little gem you are greeted with gorgeous heart of pine floors and cedar wall paneling. To the left are French double doors leading into one of the bedrooms, newly painted, with original decorative closets. The living room downstairs is spacious and from here you have the first of 2 full baths which has a sink with a countertop cut from an old tree from Johns Island.There is on the ground floor a laundry room with a door that leads out to the side of the home. Walking up the stairs you have a railing which also has some of the original wood incorporated into it. There is a quaint kitchen with a seating area. Upstairs there is the second bedroom with marble and bamboo flooring, that leads out to the porch where you can sit and enjoy your morning coffee and see the city come to life. A second bathroom full of light and character is on the second floor as well. The pantry is right behind the kitchen with plenty of storage. There is an on demand water heater. The roof is 5V metal crimp, the exterior is 24 gauge galvanized steel siding with Kynar based resin coating paint system. 25 year. Next door is a small community lot with banana trees to enjoy. Walk across the street and you have fabulous restaurants at your fingertips. This home can be white painted and you have amazing ready shiplap or leave it as it is, so many possibilities. Hampton park and grocery stores are close by. The seller will leave all appliances, freezer and fridge. This is definitely one of a kind home that you will just fall in love with.
Location
State SC
County Charleston
Area 52 - Peninsula Charleston Outside Of Crosstown
Rooms
Primary Bedroom Level Lower, Upper
Master Bedroom Lower, Upper Ceiling Fan(s), Garden Tub/Shower
Interior
Interior Features Beamed Ceilings, Ceiling - Smooth, Ceiling Fan(s), Family, Living/Dining Combo, Pantry
Heating Electric, Heat Pump
Cooling Central Air
Flooring Marble, Stone, Wood, Bamboo
Window Features Some Thermal Wnd/Doors
Laundry Dryer Connection, Laundry Room
Exterior
Exterior Feature Balcony
Parking Features Off Street
Fence Brick, Wrought Iron, Fence - Wooden Enclosed
Community Features Bus Line, Trash
Utilities Available Charleston Water Service, Dominion Energy
Roof Type Metal
Porch Patio, Screened
Building
Lot Description 0 - .5 Acre, Interior Lot, Level
Story 2
Foundation Crawl Space
Sewer Public Sewer
Water Public
Architectural Style Charleston Single, Cottage, Craftsman, Traditional
Level or Stories Two
Structure Type Aluminum Siding,See Remarks
New Construction No
Schools
Elementary Schools James Simons
Middle Schools Simmons Pinckney
High Schools Burke
Others
Acceptable Financing Cash, Conventional
Listing Terms Cash, Conventional
Financing Cash,Conventional
Read Less Info
Want to know what your home might be worth? Contact us for a FREE valuation!

Our team is ready to help you sell your home for the highest possible price ASAP
"My job is to find and attract mastery-based agents to the office, protect the culture, and make sure everyone is happy! "






