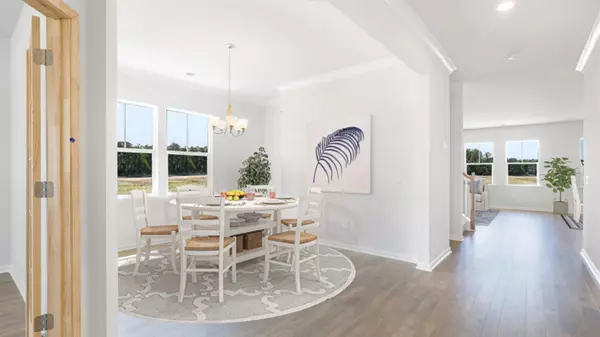Bought with Carolina One Real Estate
$425,000
$417,130
1.9%For more information regarding the value of a property, please contact us for a free consultation.
5 Beds
3.5 Baths
2,928 SqFt
SOLD DATE : 08/07/2025
Key Details
Sold Price $425,000
Property Type Single Family Home
Sub Type Single Family Detached
Listing Status Sold
Purchase Type For Sale
Square Footage 2,928 sqft
Price per Sqft $145
Subdivision Summers Corner
MLS Listing ID 25009500
Sold Date 08/07/25
Bedrooms 5
Full Baths 3
Half Baths 1
Year Built 2025
Lot Size 6,098 Sqft
Acres 0.14
Property Sub-Type Single Family Detached
Property Description
Estimated for July completion, this Georgetown plan lives large! With pond views, this home does not disappoint. Step inside to find a home office and formal dining room. The large living area features a gas fireplace. Tons of countertop space, the kitchen is a chef's dream. Quartz countertops, gas range and white, shaker cabinetry. Upstairs you'll find a large Bonus Rm, this could be the 5th bedroom/second Owner's Suite or play area. Four more bedrooms round out the second floor, including the Owner's Suite with tiled shower and dual sinks.
Location
State SC
County Dorchester
Area 63 - Summerville/Ridgeville
Region Sweetgrass
City Region Sweetgrass
Rooms
Primary Bedroom Level Upper
Master Bedroom Upper Garden Tub/Shower, Walk-In Closet(s)
Interior
Interior Features Ceiling - Smooth, Tray Ceiling(s), High Ceilings, Garden Tub/Shower, Kitchen Island, Bonus, Eat-in Kitchen, Family, Entrance Foyer, Office, Pantry, Separate Dining, Study
Heating Forced Air, Natural Gas
Cooling Central Air
Flooring Carpet, Ceramic Tile, Luxury Vinyl
Laundry Electric Dryer Hookup, Laundry Room
Exterior
Parking Features 2 Car Garage, Attached, Garage Door Opener
Garage Spaces 2.0
Community Features Park, Pool, Walk/Jog Trails
Roof Type Architectural
Total Parking Spaces 2
Building
Lot Description 0 - .5 Acre, Wetlands, Wooded
Story 2
Foundation Raised Slab
Sewer Public Sewer
Water Public
Architectural Style Traditional
Level or Stories Two
Structure Type Vinyl Siding
New Construction Yes
Schools
Elementary Schools Sand Hill
Middle Schools East Edisto
High Schools Ashley Ridge
Others
Acceptable Financing Any, Cash, Conventional, FHA, VA Loan
Listing Terms Any, Cash, Conventional, FHA, VA Loan
Financing Any,Cash,Conventional,FHA,VA Loan
Special Listing Condition 10 Yr Warranty
Read Less Info
Want to know what your home might be worth? Contact us for a FREE valuation!

Our team is ready to help you sell your home for the highest possible price ASAP
"My job is to find and attract mastery-based agents to the office, protect the culture, and make sure everyone is happy! "






