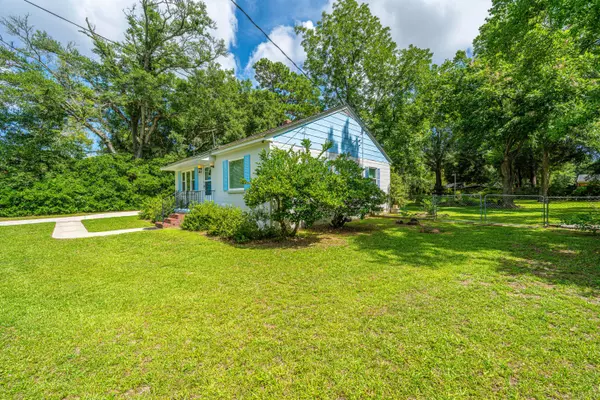Bought with The Boulevard Company
$430,000
$430,000
For more information regarding the value of a property, please contact us for a free consultation.
3 Beds
1 Bath
1,033 SqFt
SOLD DATE : 08/18/2025
Key Details
Sold Price $430,000
Property Type Single Family Home
Sub Type Single Family Detached
Listing Status Sold
Purchase Type For Sale
Square Footage 1,033 sqft
Price per Sqft $416
Subdivision Tidal View
MLS Listing ID 25019881
Sold Date 08/18/25
Bedrooms 3
Full Baths 1
Year Built 1955
Lot Size 0.490 Acres
Acres 0.49
Property Sub-Type Single Family Detached
Property Description
Nestled in a serene neighborhood, charming 3-bedroom, 1-bathroom cottage offers the ideal James Island experience. With lush, lavish flower gardens and a yard well designed to nourish your plants, this home is an absolute gardener's dream!Step inside to discover a fully refurbished bathroom, complete with a modern heated bidet for ultimate comfort and luxury. The home is equipped with all the essentials to make daily living a breeze, complete with appliances--all of which convey with the property. A tankless water heater, installed in January 2021, ensures you'll always have on-demand hot water.The home boasts all-new hurricane standard windows, replaced in 2022, offering both safety and energy efficiency.Accessibility is a key feature here, with a wheelchair ramp thoughtfully added for easy entry.
Enjoy the outdoors with a fully fenced-in backyard, perfect for pets, play, or simply relaxing in your private oasis.
Located just minutes from the best of James Island, this cottage is a true gem, ready to welcome you home.
Location
State SC
County Charleston
Area 21 - James Island
Interior
Interior Features Eat-in Kitchen
Cooling Central Air
Flooring Laminate, Wood
Window Features Storm Window(s)
Exterior
Exterior Feature Lawn Well, Lighting
Parking Features Attached
Building
Lot Description 0 - .5 Acre
Story 1
Foundation Crawl Space
Sewer Public Sewer
Water Public
Architectural Style Cottage
Level or Stories One
Structure Type Block
New Construction No
Schools
Elementary Schools Murray Lasaine
Middle Schools Camp Road
High Schools James Island Charter
Others
Acceptable Financing Cash, Conventional, FHA, VA Loan
Listing Terms Cash, Conventional, FHA, VA Loan
Financing Cash,Conventional,FHA,VA Loan
Read Less Info
Want to know what your home might be worth? Contact us for a FREE valuation!

Our team is ready to help you sell your home for the highest possible price ASAP

"My job is to find and attract mastery-based agents to the office, protect the culture, and make sure everyone is happy! "






