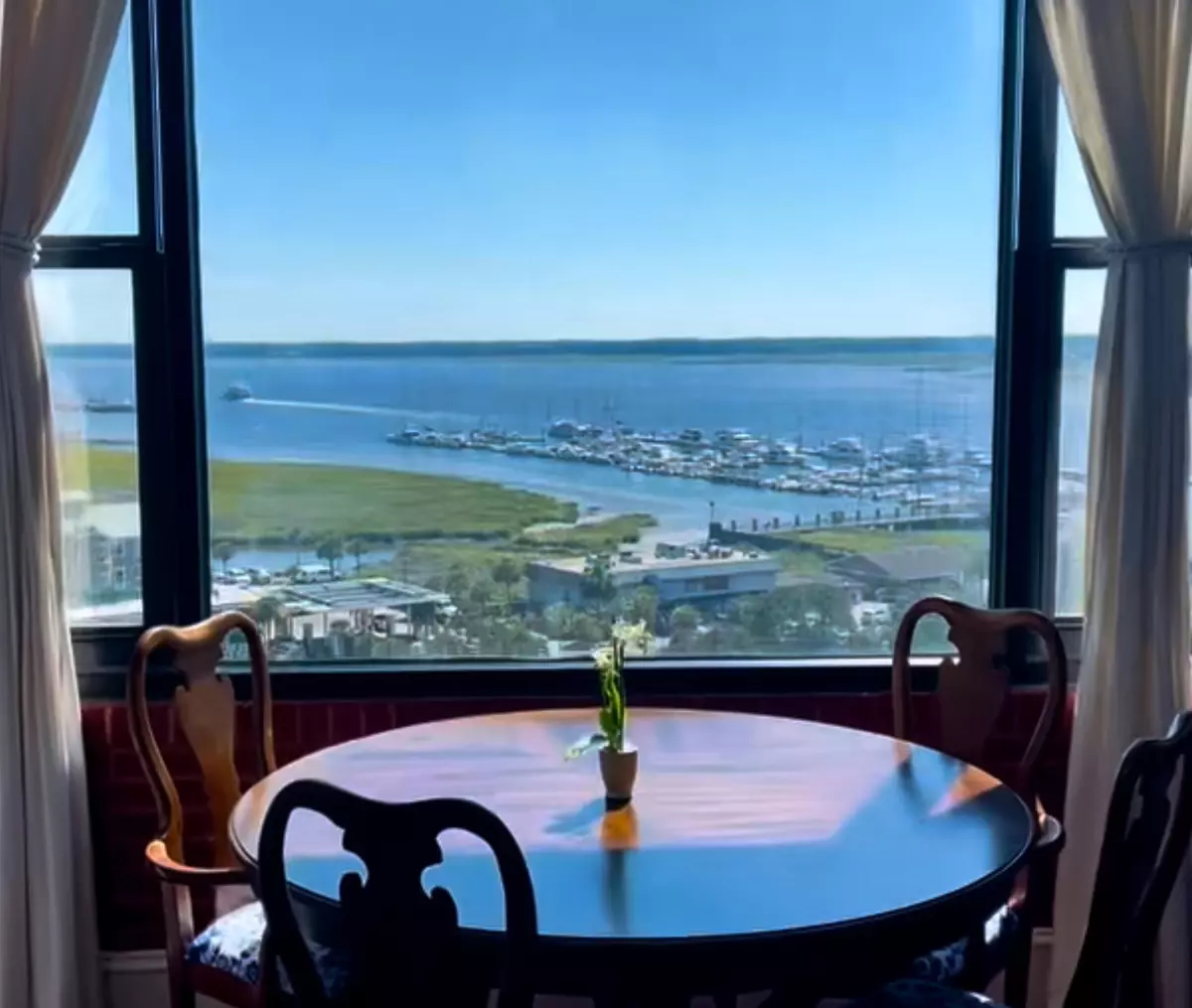Bought with Coldwell Banker Realty
$300,000
$395,000
24.1%For more information regarding the value of a property, please contact us for a free consultation.
2 Beds
2 Baths
1,053 SqFt
SOLD DATE : 09/09/2025
Key Details
Sold Price $300,000
Property Type Multi-Family
Sub Type Single Family Attached
Listing Status Sold
Purchase Type For Sale
Square Footage 1,053 sqft
Price per Sqft $284
Subdivision Ashley House
MLS Listing ID 24025484
Sold Date 09/09/25
Bedrooms 2
Full Baths 2
Year Built 1965
Property Sub-Type Single Family Attached
Property Description
This stunning 10th-floor condo offers breathtaking, unobstructed views of the Ashley River and the marina. Featuring two spacious bedrooms and two full bathrooms flanking the open-concept living room and kitchen, this home boasts hardwood floors throughout and is equipped with sleek stainless steel appliances. Located in the secure Ashley House, amenities covered by the monthly regime include heating, air, water, and sewer, as well as access to a surface parking lot. Residents benefit from secure fob entry, 24-hour security, and exclusive access to the building. The regime also covers flood and hazard insurance, termite & pest control, elevator maintenance, and exterior landscaping.A mile to restaurants, spa & Publix. Please note, only service animals are permitted--no pets allowed.
Location
State SC
County Charleston
Area 51 - Peninsula Charleston Inside Of Crosstown
Interior
Interior Features Ceiling - Cathedral/Vaulted, Family, Formal Living, Great, Living/Dining Combo, Sun
Heating Central
Cooling Central Air
Flooring Wood
Laundry Laundry Room
Exterior
Parking Features Off Street
Community Features Gated, Storage, Trash
Utilities Available Dominion Energy
Waterfront Description Marshfront
Building
Lot Description 0 - .5 Acre, High
Story 11
Sewer Public Sewer
Water Public
Structure Type Brick
New Construction No
Schools
Elementary Schools Memminger
Middle Schools Courtenay
High Schools Burke
Others
Acceptable Financing Any
Listing Terms Any
Financing Any
Read Less Info
Want to know what your home might be worth? Contact us for a FREE valuation!

Our team is ready to help you sell your home for the highest possible price ASAP

"My job is to find and attract mastery-based agents to the office, protect the culture, and make sure everyone is happy! "






