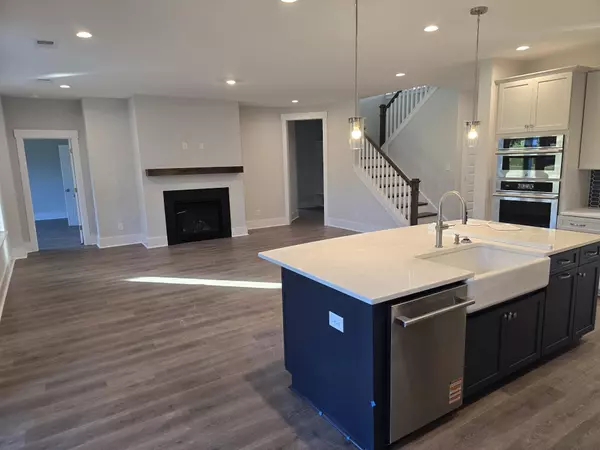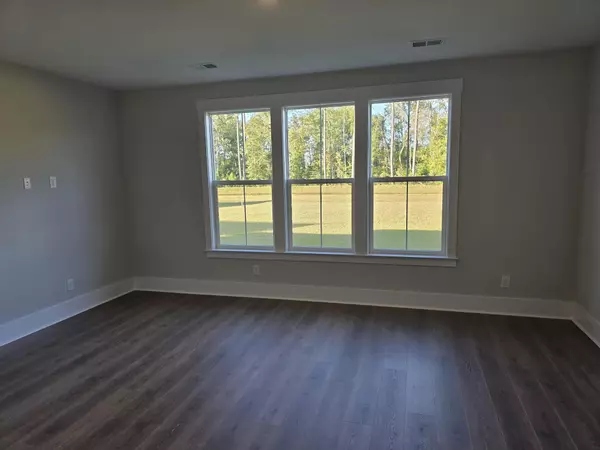Bought with EXP Realty LLC
$823,700
$823,700
For more information regarding the value of a property, please contact us for a free consultation.
4 Beds
4 Baths
3,273 SqFt
SOLD DATE : 10/24/2025
Key Details
Sold Price $823,700
Property Type Single Family Home
Sub Type Single Family Detached
Listing Status Sold
Purchase Type For Sale
Square Footage 3,273 sqft
Price per Sqft $251
Subdivision Forest Edge
MLS Listing ID 25027119
Sold Date 10/24/25
Bedrooms 4
Full Baths 4
Year Built 2025
Lot Size 0.390 Acres
Acres 0.39
Property Sub-Type Single Family Detached
Property Description
The Lansford floor plan features an open-concept kitchen and great room perfect for entertaining. The main level includes a bedroom suite with private bath and walk-in closet, plus a luxurious primary suite. Upstairs offers a spacious loft, two secondary bedrooms with shared bath, and a private guest suite with its own bath and walk-in closet. Additional highlights include a large laundry room and a 3-car garage.
Location
State SC
County Berkeley
Area 75 - Cross, St.Stephen, Bonneau, Rural Berkeley Cty
Rooms
Primary Bedroom Level Lower
Master Bedroom Lower Walk-In Closet(s)
Interior
Interior Features Ceiling - Smooth, High Ceilings, Kitchen Island, Walk-In Closet(s), Entrance Foyer, Great, Loft, Pantry
Heating Natural Gas
Cooling Central Air
Flooring Ceramic Tile, Laminate
Fireplaces Number 1
Fireplaces Type Great Room, One
Laundry Electric Dryer Hookup, Washer Hookup, Laundry Room
Exterior
Exterior Feature Lawn Irrigation
Parking Features 3 Car Garage, Attached, Garage Door Opener
Garage Spaces 3.0
Community Features Pool
Utilities Available BCW & SA, Berkeley Elect Co-Op, Dominion Energy
Roof Type Architectural,Metal
Porch Covered, Front Porch
Total Parking Spaces 3
Building
Lot Description 0 - .5 Acre
Story 2
Foundation Slab
Sewer Septic Tank
Water Public
Architectural Style Contemporary
Level or Stories Two
Structure Type Cement Siding
New Construction Yes
Schools
Elementary Schools Cainhoy
Middle Schools Philip Simmons
High Schools Philip Simmons
Others
Acceptable Financing Cash, Conventional, FHA, VA Loan
Listing Terms Cash, Conventional, FHA, VA Loan
Financing Cash,Conventional,FHA,VA Loan
Special Listing Condition 10 Yr Warranty
Read Less Info
Want to know what your home might be worth? Contact us for a FREE valuation!

Our team is ready to help you sell your home for the highest possible price ASAP

"My job is to find and attract mastery-based agents to the office, protect the culture, and make sure everyone is happy! "






