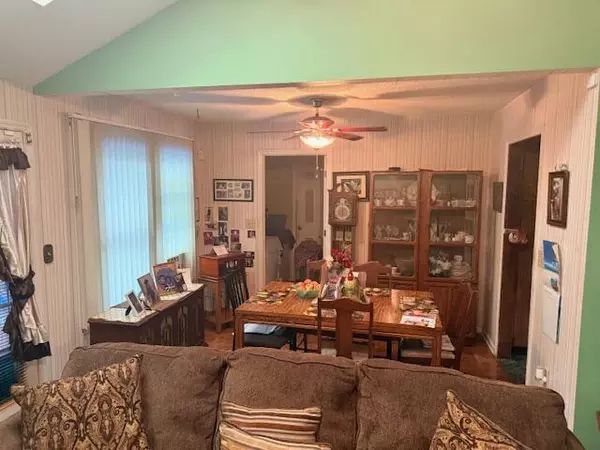Bought with EXP Realty LLC
$191,500
$200,000
4.3%For more information regarding the value of a property, please contact us for a free consultation.
3 Beds
2 Baths
1,206 SqFt
SOLD DATE : 10/24/2025
Key Details
Sold Price $191,500
Property Type Single Family Home
Sub Type Single Family Detached
Listing Status Sold
Purchase Type For Sale
Square Footage 1,206 sqft
Price per Sqft $158
Subdivision Forest Hills
MLS Listing ID 25027248
Sold Date 10/24/25
Bedrooms 3
Full Baths 2
Year Built 1987
Lot Size 10,018 Sqft
Acres 0.23
Property Sub-Type Single Family Detached
Property Description
Opportunity knocks at 7752 Rosin Drive! This charming 3-bedroom, 2-bath ranch-style home offers 1,206 sq ft of living space and a classic brick exterior. Nestled in North Charleston's Forest Hills neighborhood, it sits on a spacious 0.23-acre lot with mature trees and room to grow. Inside, you'll find a functional layout ready for your personal touch--perfect for investors or DIY enthusiasts. With a little TLC, this home can truly shine. Priced to sell, it's a rare chance to own in a convenient location near shopping, dining, and major routes. Don't miss out--schedule your showing today
Location
State SC
County Charleston
Area 32 - N.Charleston, Summerville, Ladson, Outside I-526
Rooms
Master Bedroom Ceiling Fan(s)
Interior
Interior Features Ceiling - Cathedral/Vaulted, Family
Heating Central, See Remarks
Cooling Window Unit(s)
Flooring Carpet, Vinyl
Fireplaces Number 1
Fireplaces Type Living Room, One
Laundry Electric Dryer Hookup, Washer Hookup, Laundry Room
Exterior
Parking Features 1 Car Garage
Garage Spaces 1.0
Community Features Trash
Utilities Available Charleston Water Service, Dominion Energy
Roof Type Asphalt
Total Parking Spaces 1
Building
Lot Description 0 - .5 Acre
Story 1
Foundation Slab
Sewer Public Sewer
Water Public
Architectural Style Ranch
Level or Stories One
Structure Type Brick
New Construction No
Schools
Elementary Schools Lambs
Middle Schools Jerry Zucker
High Schools Stall
Others
Acceptable Financing Cash
Listing Terms Cash
Financing Cash
Read Less Info
Want to know what your home might be worth? Contact us for a FREE valuation!

Our team is ready to help you sell your home for the highest possible price ASAP

"My job is to find and attract mastery-based agents to the office, protect the culture, and make sure everyone is happy! "






