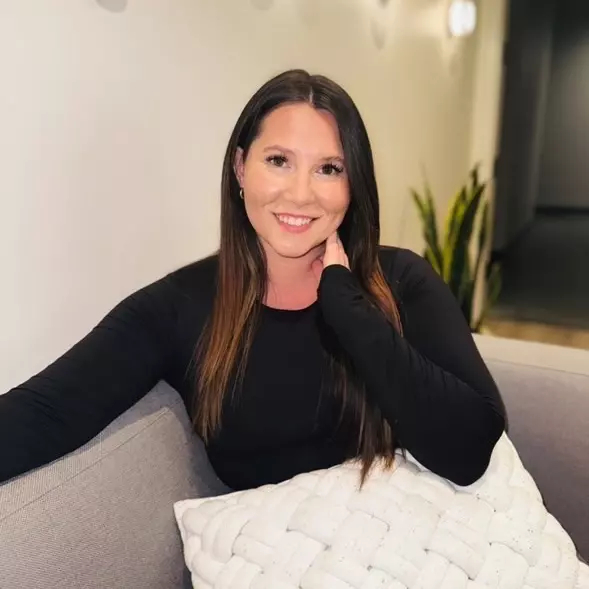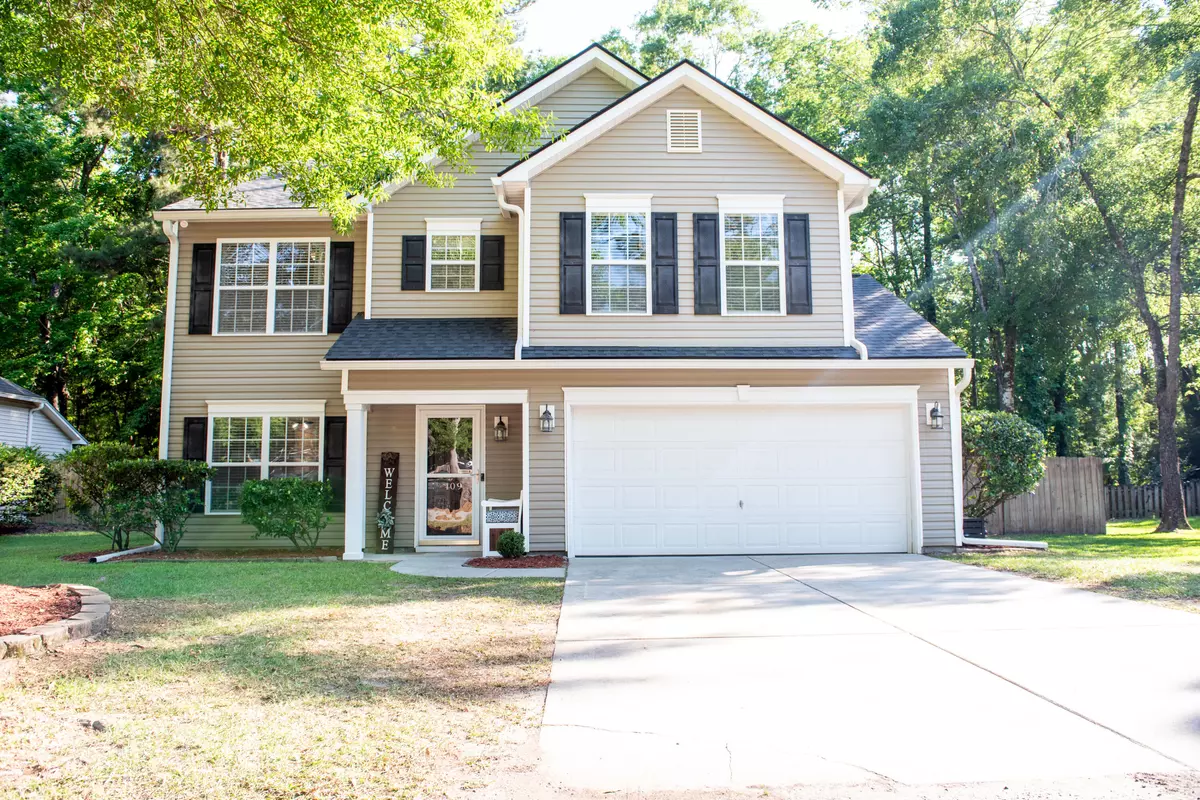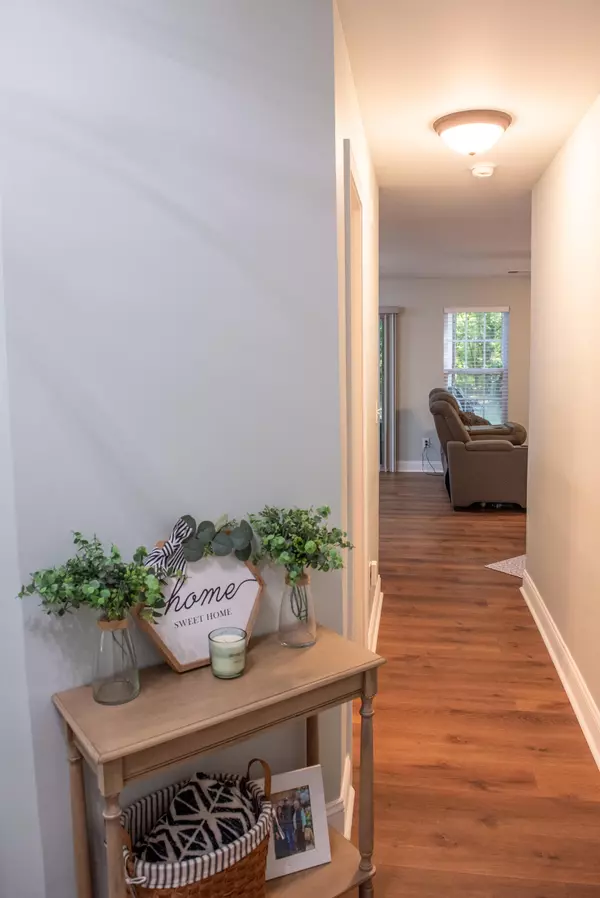Bought with Keller Williams Realty Charleston West Ashley
$360,000
$362,000
0.6%For more information regarding the value of a property, please contact us for a free consultation.
4 Beds
2.5 Baths
1,917 SqFt
SOLD DATE : 10/27/2025
Key Details
Sold Price $360,000
Property Type Single Family Home
Sub Type Single Family Detached
Listing Status Sold
Purchase Type For Sale
Square Footage 1,917 sqft
Price per Sqft $187
Subdivision Arbor Oaks
MLS Listing ID 25013032
Sold Date 10/27/25
Bedrooms 4
Full Baths 2
Half Baths 1
Year Built 2003
Lot Size 0.380 Acres
Acres 0.38
Property Sub-Type Single Family Detached
Property Description
*MOTIVATED SELLER* *Concessions Negotiable* *MOVE IN READY*Don't miss this opportunity!! Beautiful home inside & out, with this location, at this price...WOW!! Check it out!!Welcome Home! Enjoy this calming space.. inside & out! So much love and upgrades went into this home. New plank floors d/s. All new kitchen cabinets (w/ soft close), counter tops, and appliances. Fresh paint & new lighting throughout. 2 1/2 updated bathrooms and 4 nice size bedrooms. A conveniently located laundry room and loft area upstairs to make your own. Installed a new roof & gutters in 2022. A thoughtfully planned layout with ample storage. Plenty of natural light to brighten inside, and beautiful shade from the mature trees outside. This home is turnkey & ready to help your family make some happy memories!
Location
State SC
County Dorchester
Area 63 - Summerville/Ridgeville
Rooms
Primary Bedroom Level Upper
Master Bedroom Upper Ceiling Fan(s), Garden Tub/Shower, Walk-In Closet(s)
Interior
Interior Features Ceiling - Smooth, Garden Tub/Shower, Kitchen Island, Walk-In Closet(s), Ceiling Fan(s), Eat-in Kitchen, Family, Entrance Foyer, Living/Dining Combo, Loft, Pantry, Separate Dining
Heating Forced Air, Natural Gas
Cooling Central Air
Flooring Carpet, Luxury Vinyl
Fireplaces Number 1
Fireplaces Type Gas Connection, Gas Log, Living Room, One
Laundry Electric Dryer Hookup, Washer Hookup, Laundry Room
Exterior
Exterior Feature Rain Gutters
Parking Features 2 Car Garage, Attached, Garage Door Opener
Garage Spaces 2.0
Fence Privacy, Fence - Wooden Enclosed
Community Features Trash, Walk/Jog Trails
Utilities Available AT&T, Dominion Energy, Summerville CPW
Roof Type Architectural
Porch Covered, Front Porch
Total Parking Spaces 2
Building
Lot Description 0 - .5 Acre, Wooded
Story 2
Foundation Slab
Sewer Public Sewer
Water Public
Architectural Style Traditional
Structure Type Vinyl Siding
New Construction No
Schools
Elementary Schools Newington
Middle Schools Gregg
High Schools Summerville
Others
Acceptable Financing Any, Cash, Conventional, FHA, VA Loan
Listing Terms Any, Cash, Conventional, FHA, VA Loan
Financing Any,Cash,Conventional,FHA,VA Loan
Special Listing Condition Flood Insurance
Read Less Info
Want to know what your home might be worth? Contact us for a FREE valuation!

Our team is ready to help you sell your home for the highest possible price ASAP

"My job is to find and attract mastery-based agents to the office, protect the culture, and make sure everyone is happy! "






